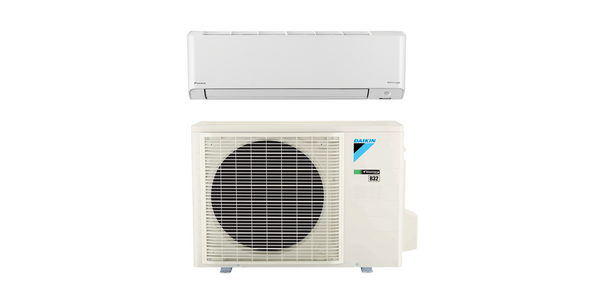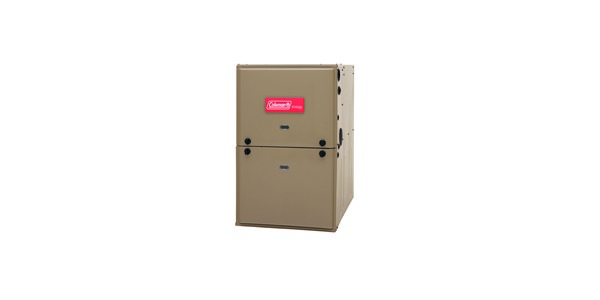ASHRAE Celebrates Grand Opening of New Global Headquarters Building
ASHRAE has formally opened its new global headquarters building, following a ribbon cutting ceremony, attended by its board of directors, top building campaign donors, elected officials and local guests. The society completed a $20-million building renovation project intended to prove the economic viability of a fully net-zero-energy operation.
The renovated, 66,700-square-foot building, situated on 11 acres of land at 180 Technology Parkway in Peachtree Corners, Georgia, is the culmination of a 10-month project, completed in October 2020, during the height of the COVID-19 pandemic.
The building’s grand opening comes at the conclusion of a building campaign that raised more than $10.3 million in monetary donations and contributions of equipment and services from multiple ASHRAE members and 33 corporate donors. Top corporate building donors NIBE and Cisco were represented at the ceremony.
Although ASHRAE has occupied the building for more than one year, with limited onsite staff presence, the installation of a photovoltaic solar array system was completed in October 2021, marking the beginning of the building’s operation at fully net-zero-energy performance. The PV system is a combination of three sub-arrays totaling 332kW, mounted on the rooftop and in an unused section of the parking lot.
In addition to the PV system, other innovative approaches incorporated in the building include:
- 18 new skylights and reconfigured window/wall ratio
- Radiant ceiling panel system: This is used for heating and cooling & dedicated outdoor air system for outdoor air ventilation with enthalpy heat recovery
- Overhead fresh air distribution system augmented with reversible ceiling fans in the open office areas and displacement distribution in the learning center
- Six water source-heat pumps: There are four on basement level and two on upper level atrium that will be used to condition these spaces
- A robust building automation system with remote access
- Demand control ventilation: This will be used for high-occupancy spaces in the meeting and learning center.
- Onsite electric vehicle charging stations available for guests and staff
The building renovation project was overseen by ASHRAE’s Building Ad Hoc Committee and Technical Advisory Subcommittee comprised of society volunteers. Partners involved in the design, engineering and construction of the building project include: Houser Walker Architecture, McLennan Design, Integral Group, Collins Project Management, Skanska, Shumate Mechanical and Epsten Group. The PV installation was completed by Creative Solar USA.
For more information, visit ashrae.org/newhq.



